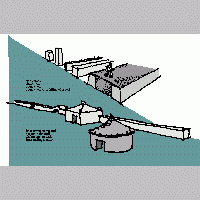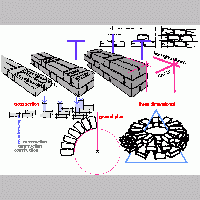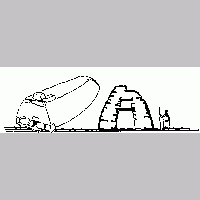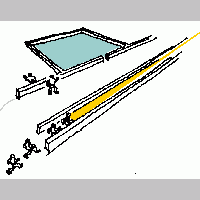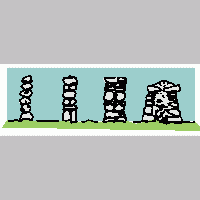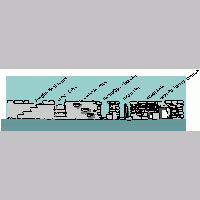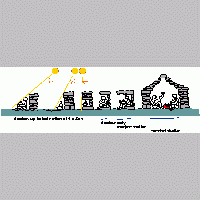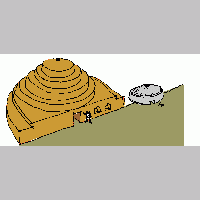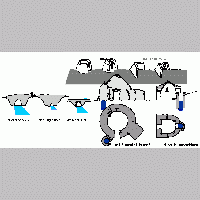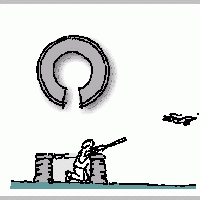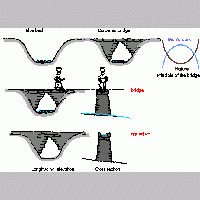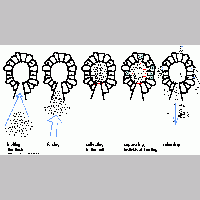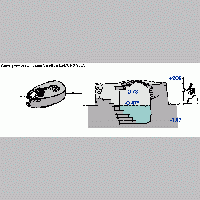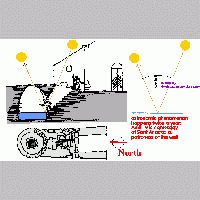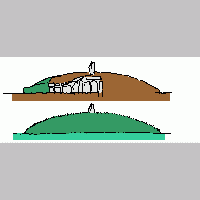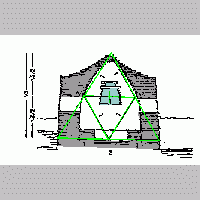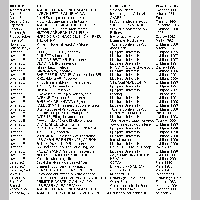

 dr Borut Juvanec
dr Borut Juvanec
Objects in Stone: Dry Stone Walling System
Summary
1 Stone: needs, facts, results
2 Principles in construction
3 Origins and examples
4 Result of work: objects. Wall
5 Result of work: object. Shelter
6 Result of work: object. Special objects
7 Typics found
8 Proportion systems in use
9 Problematic: yesterday, today, tomorrow
10 Index and literature
1
Stone: facts, needs, results
Fact is dry stone walling system appears in stony countries. Here we have on one hand need for fruitful piece of ground, and on another too much stone. For the first problem is simple solution: clearing the field. Problem is amount of stones: waste material dissapeares from a heap, but not from controlled construction.
And now the brilliant idea: when there is construction, let it be useful!
Vertical compositions
WALL. Use of walls can be several: just storing, embordering, protecting, keeping directions, organisation of masses.
Storing is very important: when stone in a heap dissapeares in time, controlled construction are long-term. Stored stones can be free-standing or around some object, a tree for instance.
Embordering ownership or ground in use, represents marking property mostly. Emborderings are closed constructions, with elements for opening and closing entrances, for overwalking, for making stands or seats, and for isolation against water or access. Last mentioned elements are protection.
Protection is idea we know from ancient times: enclosures in Ireland for instance. The wall can protect ownership or type of field, and its height depends of purpose: for sheep, goat, cow are the walls of different heights.
Keeping directions is double: showing directions for people, and forced directions for cattle.
Horizontal compositions
PAVEMENT. Horizontal dry stone constructions are in use for pavements only. Negative cross-section or engravement in stone is in use for cart-routes (Malta, Sicily) and is base for rails at railways some thousand years later. Positive cross section or construction of stones represents paths and roads. Paths can be freerunning, at the wall, on the wall or between the walls.
Compositions in space
SHELTER. The wall has shadow only, it is shelter from the sun, but when the sun shines on one side of the wall only. Overhang helps a lot, and where overhang has side walls, appears half closed room: shelter. The modest shelter is a shrine: for bottle of vine and bread. Bigger 'holes' serve as shelter for man, and bigger for cattle. And the shelter is born.
2
Principles in construction
We have three main principles of construction: for stone, wall and for building.
Stone as construction is one only element. Its importance can be locating, or marking place with typical compositions (mostly unknown even Today). Some of them show astronomic data, or draw ununderstood compositions, others are lonely monuments. They are just stones from nature, can be cutted in shapes (Sardegna), or even sculptured with human faces (Corse).
Wall is intermediate element between two spaces: fields, pastures, yards, roads, paths. Wall can be very small or extremely big, and long some ten kilometres ('murailles de la Peste' in Provence/F, Messapis wall in Puglia/I).
Wall can be protection against entrance, wind, sight, but it can be 'laced', not to stop the wind ('unjulica' in Krk can not protect against the wind, while the wind is too strong). In the wall can be smaller or bigger rooms for several purposes ('Šuplja gromila' for instance in Šibenik/HR can not be seen outside).
Building is protection against outer influences: rain, sight, wind, cold, heat, it can be shelter for security reasons too. Buildings are useful elements only, or can be monuments of craftsman work.
STONE as element or monument has needed height, but its basement is about twenty percent in the ground. The most common 'stones' in prehistory are monuments named 'menhirs', and are up to about people height.
The biggest, named 'Le grand Menhir' in Brittany, France, is 18 meter long, but for material it was too much. Today it is broken on three parts. Other menhirs stand from Scotland down to Corse and Sardegna.
WALL construction has elements, composed in longitudinal and in cross section. Layers could be as constant as possible, and all vertical joints have to be covered. There is important in cross section that from time to time appears cross elements from the edge to the edge.
For thick wall can be use the principle of two side walls, constructed, and in the middle of the wall there are gravel or inadequate stones throwed in. Those wall constructions can be some meters wide, and surface is in use for walking.
BUILDING can be freestanding in the centre of field, it can be a part of the wall, it can be just a room in the wall. Building can be very modest or big like the monument, contains all the cattle or the herd (Menorca/E). It is important that construction is the same: inside is corbelling, outside shows several shapes. Corbelling in ground plan is circle, in cross section is equilateral triangle or with wall inclination of 60 degrees.
3
Origins and examples from the history
The prime man started to think after observation the nature: stone was perfect material for sheltering, but it is too hard for work. Wood was more usable material, but locations were in the middle of life and hunting areas: good for living, but unsafe and hard to protect the family. Nature showed shelters at the sides, more or less rised at the rocks. Man's idea was to use both elements: stone for safer sheltering, wood to add the basic construction, and locations in the middle of nature. But new element was included: active role of the man. And all the first constructions had been made so.
The first period of stone construction (only a little evidence of wooden constructions had been preserved: one of them are 'domus de janas' -Sardegna/I) is use of lintel.
In use were only extremely big stones, megalithi.
The first construction with lintel is dolmen. Dolmen itself is not usable, but dolmens in line constructed corridor. At the end there was normally chamber, at first with big stone plate as a ceiling, later it was circular ground plan with corbelled construction. Those compositions, named 'thumulus' were covered with soil, with any elevations outside. Monuments were in use as tombs.
The most interesting monument is 'hypogeum' Hal Saflieni in Malta, where can we see engraved circular underground monument, 'constructed' in corbelling. It was made about 3500 BC, and represents the first and the oldest evidence of corbelling. Corbelling as constructional principle is old at least six thousand years.
Naveta de Tudons on island of Menorca/E from 2000 BC is also corbelled constructed monument, tomb, longitudinal in ground plane. Outer shape comes from the name 'naveta', upturned boat.
Nuraghi culture from the middle of second thousands BC (app. -1500) has a lot of corbelled objects, not only information fortification type, but some villages, special objects and even economy architecture: pig sties.
Pozzi sacri (sacred wells) on island of Sardegna (- 1200 BC) are typical corbelled constructions with circular vertical shafts, staircases (with relevant stepped ceilings) and special characteristic: effect of Sun or Moon beams through staircase corridors and the water level up to the entrance hole of the well.
Atreus treasury in Micene (1200 BC) has typical corbelled construction, but the cover of stepped stones are cutted and they were decorated. In fact it is corbelling, but seems to be the dome.
500 BC were constructed tombs near Populonia, where Etruschi have been made even the same idea. Constructions became more and more decorated, and construction itself was merely unseen.
200 AD the Maya culture in Honduras had perfect corbelled vaults, some hundred years later we can follow the same construction in Gallarus Oratory (Dingle, Ireland).
Last efforts of corbelled construction we can find at Columba's House near Belfast/IRL, and probably in Šuplja gromila near Šibenik/HR, just some years later than the same composition in Puglia (from 11th century AD).
Is it possible that builders of modest architecture new about other realisations? Yes, it would be logical, but only at Etruschi and Micene architecture: those were monumental objects, made by professionals.
And others?
It seems to be re-invention of well-knew construction principles from the history. Corbelling is the only possible solution, and smart craftsmen use it as normal.
The new era commens with dome, and the first big construction was Pantheon in Rome. Made by professionals. No doubt.
And next step, maybe two thousand years later was shell construction: the most evident example is Sydney opera, some ten years old.
Of course, dome and shell have cement, and corbelling is without any connecting material. And this is the most important thing what lasted in architecture over four thousand years. Stone by stone, stratified, one above another.
4
Result of work: objects. Wall
Purpose of wall can be seen in ground plan, and variants of construction in cross section.
Ground plan: embordering, protecting, keeping directions, organisation of work are the most important elements of wall purposes.
The first aim of wall is embordering. It can be embordering of all ownership or it can form a barrier between parts. Parts of pasture are very important, because organisation of exploitation of grass is very important, especially on stony country with hot clima. Embordering can be without any shape, from one milestone to another, embordering all the ownership of one man or of one village. It can be smaller than ownership, and in this case is often rectangular or square, like a strange, hard element in soft nature.
Protecting animals of strange individuals. Enemies can be wild animals, people or natural phenomena, mostly wind and erosion.
Keeping directions is the most visible purpose of walls: one wall between two grounds does not allow free way - for path are two parallel walls needed. Way can be narrow, for one man only, or it is wide like in Spain, for all the flock of sheep, especially near to the village.
Special elements for crossing the walls are steps, staircases or narrow passages, for a man only, and not for animals.
Organisation of work is the most decorative composition, in ground plan: funnel for collecting in the beginning, main hall as central part for picking out animals, and individual rooms for treating. The most interesting construction are 'mrgari' on island of Krk in Croatia.
Cross section: wall can be constructed as single, double or composed of several elements.
Single wall is construction of one unhewed, uncutted stone, composed in vertical direction. Rough surface of stones helps to connect, and height of 1.40 m is reached without any trouble. Its importance is in translucinity, like laces, for the wind: wall divides two areas, but does not stop the wind. Hard wind could destroy it. Construction seems to be so vulnerable, unsafe, but one can walk on it (if he can). 'Unjulica' on the island of Krk is extremely stabile and in use until these days.
Double wall can be constructed with two vertical layers, inclining to the top (Valenciana,E), more in use is double wall with various width: it can be one meter wide, with half cutted outer surface, and nibbed, triangular inner parts. The wall is filled with small stones or gravel.
Double wall can be wide up to some meters, and can be used as walking surface too.
Details and elements
Details of wall can be its construction: it seems to be decoration, but all the elements are usable for some purpose, and when decoration is construction at the same time, we can say architecture is perfect.
Cover can stop overpassing, or allow trespassing, selectivelly.
Cover on the top can be made of stone plates. They protect the wall against destroying by water.
Protecting against trespassing can be vertical garland of stones: garland itself or garland on the horizontal stone plates. Stones are really vertical, or are inclined, not to allow overpassing.
Wall crossings are over and through the construction.
The most common is staircase: stairs are perpendicular to longitudinal axe, along it; in the wall, out the wall or in combination.
The most important thing is not to allow animals to cross.
Second detail is narrow passage, allowed passing to the man, but it has to be too thick for any animal. Passage itself can be narrow for one person only, or is straighter, but in the middle there is wooden or stony post, barrier for sheep or for cows, not for shepherd.
Connection details are mostly holes, big enough for desired animals: big or small. The holes can be a sort of separations when and where needed (old animals and smaller, young species of a sort).
Special holes are in use for wild animals, smaller, like hedgehogs, badgers or so.
Storing things in holes can be efficient against heat, mostly for food and drink. Holes like shrines are open, in use short time only (from beginning of work, early in the morning until warm sun), and on Northern or Western side of walls, because in the evening all the wall is hot, even in the shadow.
Storing holes are beginning of shelters themselves.
5
Result of work: object. Shelter
The main idea of shelter contains the elements: stony country, fruitful ground could be clear and without stones, clearing fields, too much stone, stones in a heap disappears in time, stones in construction are long-term solution, when construction: let it be usable too.
Shelters can be just protection from outer influences: a hole in ground plan, and shrine in vertical elevation. Prime shelter is made for bottle and bread, than for a man and finally for company of three or for shepherds, workers or hunters.
Shelter can be in the wall, out the wall (on inner side, on outer side or in the middle). Free-standing shelter can have walls, but they are independent and conclude their grounds or paths.
Construction is different outward and inward: inside it is corbelling, with basic circle as ground plan, in cross section there is equilateral triangle with inclination of the walls at 6o degrees in use.
Outer elevations or shapes outside are different: only inner construction is always the same. Shelter without shape is shelter in the wall, modest shelter on island of Krk for instance is hard to see, Puglia's trullo has the most typical roof, French cabanes are of several shapes, pagliaddiu on Corse has just 'normal' view of the house - but is typical corbelling inside. The most adequate shapes inside and outside have shelters, where snow and rain need shortest way down to the earth: Ireland, Elba and Switzerland. There are objects like half dome.
Where after finishing remain stone in the field, often terraces appear around basic body. One can find stepped constructions in Puglia, France, Baleari, Slovenia.
Very different are size of shelters: only for one man (Slovenia) or for all the herd of cattle (Menorca/ Spain).
Shelters can be found all around the Mediterranean, in Switzerland and in Ireland. From North to South shelters are named:
Ireland: clochan
Switzerland: crot, scele
Slovenia: hiška, kutja
France, South of: cabane (locally also: capitelle/Nimes; oustalet/Gard; barraque/Herault; barraca/Pyrenees-Orientales; chiabott, cazourne/Haute-Loire; cabanon/Vaucluse; bastidon/Alpes Maritimes; borie is commercial name; /prof Lassure, Paris/)
Croatia, Istra and island of Krk: kažun (Istra), komarda (Krk)
Spain, Catalunya and Valenciana: barraca de vinyes
France, Corse: pagliaddiu, pailler (rectangle,North), barracun (circular, South)
Croatia, Dalmatia: bunja (central Dalmatia), trin (island of Hvar)
Italy, island of Elba: caprile
Spain, Baleari: pont de bestiar
Italy, Sardegna: pinettu (also: pinetu, pinnetu, pinnettu, su pinetu)
Italy, Puglia: trullo (caselia)
Greece: mitata (islands), kalospita (South of Peloponesus), dragospita (North of Athens)
Malta: girna
Palestine: mantarah
6
Result of work: object. Special objects
Special compositions for several use can be as follows: for protection; as miracle -maker; for collecting, sorting and treating stock; for watching; for hunting; for storing goods; as a tomb, for temporary use and forever; as well, cistern, reservoir; as bridge, aqueduct; as defence architecture, active or passive.
Stone - column
Column is vertical post, with three elements: base, post itself, and capital. Base is wider than column, and capital is more wider, for joining all the weight from above. Technically is the best cross section of column itself circle or polygon, at least square, because of bending.
Classical column consists all three elements: cross section is polygon, and capital depends on type, on time and on country. Egyptian capital imitates tulip, Greek capitals are close to vibes (Ionic), without decoration is Doric, and Corintus is decorated with leafs of accantus. All capitals are wider as column's body.
Column is important part of construction nowadays too.
One of the first columns can be seen in cutted caves on Menorca: in the middle of the main hall there is central positioned column. Cutted in the stone, in one piece with floor and ceiling together, but with all the elements - capital, main post and base. In construction 'recinte de taula' is column composed of three elements, but separated. Other columns, in classical architecture too, are with the same elements, but decorated, mostly with flower patterns (Egypt tulip, Greece accantus etc).
Protection
Protection against wind, sights or enemies are composed in South of France as coup de vent, the same construction exists on island of Krk/HR or on Peloponesus/GR.
Protection is actually the shield: towards wind, against sights or other material things. Coup de vent is composition of two walls, shadowing calmness.
The same construction is Maltese 'dura', a shield for bird hunters. Mostly circular ground plan has narrow entrance, dura allows shooting around and around. Stone construction has in hot times often canvas roof.
Bridge, aqueduct
Bridge connects two sides of walley or riverbed. If it is for passing from one side to another, it is named bridge, it serves for running water, is aqueduct.
Bridge can be constructed as typical corbelling, but more common they are like walls, with small openings for running water (Puglia/ITALY).
In Villafranca, not far from Valencia/SPAIN, there is dry stone walling bridge, but with half-arch.
Smaller, but brilliant in idea, is aqueduct near Matmata/TUNISIA, where water is running from one side to another. Modest construction with unhewed stone is very impressive, anyway.
Collection, sorting, treating
Stone walls can organise work, especially where large amount of animals is to be settled in as short time as possible.
Mrgari on island of Krk/CROATIA are constructions of walls, composed collecting part, central hall, individual chambers. Collecting part, in shape of funnel, has sometimes puddle to invite living stock into the trap.
Elements of mrgari are as follows: inviting area, with funnel shaped walls, squeezing the flock into entrance.
In central hall, when all the flock is collected, separating is in course: owners are looking for their sheep.
When all the flock (of one owner) is found in individual cell, treating starts. They inspect number of flock, condition of sheep, they mark them, and separate needed animals.
All undetermined sheep, or animals with owners who are not present, are returned back through funnel to the pasture.
Mrgari is the only possibility to make this big deal, with some thousand sheep in one morning only.
Watching
Watching of live stock and of small deer from high towers in corbelled construction can be found mostly in Palestine, and near Barcelona.
Barraca behind Barcelona/SPAIN is located mostly on higher positions, with view over all pasture or hunting area.
On the contrary to Maltese 'dura', barraca (shepherd's shelter or hunters cab) has the roof and a lot of windows, for inspecting.
In Palestine, 'mantarah' is named as 'watch tower', for inspecting living stock around the object. Mantarah has circular or oval inner ground plan, and in wider part of the wall there is staircase to the top.
On the top fruits can be dryed, animals can not come through stairs, and from the top very far can be seen.
Hunting (trap)
Building for bird trap can be found in Malta (Malta), and barraca watch-house serves as watching place for hunters (Catalunya/E).
The trap object in oval shape of ground plan has the same height as dura (hunting uses both objects: dura for shield and trap for catching birds). In the middle there is a plate, with depth of appr. 20 cm for settle the trap sticks.
Of course, trap can be effective in its use with connection of dura only: inspection of traps needs shield for hunters.
Shape itself is like a martyr place, even its oval shape is not the best for trap, coming probably from other activities of sacrifice, from an altar, for instance.
Defence
Defence tower can be military architecture, like broch (Scotland/UK), enclosures in Ireland are typical and active defence architecture, and information tower for inspection and signalisation is nuraghe (Sardegna/ I).
While broch has thin walls, and complicated construction with a lot of room to serve for military purposes, nuraghe with extremely massive walls in typical corbelling, has another use: information. Information can be brought or sent: both had been in nuraghe in use. Location of nuraghi (plural of nuraghe) follows its active role in covering the country: nuraghi are very dense settled into country of Sardegna.
For nuraghe is very important that archaeologists found original small models, because all objects are ruined, especially on the top. On models one can see terrace on the top, with military fence, serving for observation and for signalisation.
Storing
Storing and drying can be done near the sea, for fish mostly.
Example: cleit, for fish (Scotland/UK), special 'soot house' is designed for storing soot in Ireland.
Sweat house
Special objects for bathing, efficiently sweating like sauna in the North, can be found in Ireland as sweat house.
Well, cistern, reservoir
Well can be stone construction, where water table can be reached. Cistern is water tank for collecting water: for drink (fresh water for people - Puglia I, France, Tunisia, for animals - island of Krk/HR); cistern for irrigation (Valenciana/E). Special 'vine cellar' can be find in Pugliese trullo: cistern for vine (Puglia/I)
Well as free-standing object can one see everywhere, especially in France, where they are located where water is found. Objects, 'les puits' are mostly with circular ground plane (following the most simple shape of well-hole itself). For the safe of quality, door is settled on the opening.
Trullo has cistern under the object: and water can be reached from inside - where needed in the kitchen.
Special use of the well is sacral use: pozzo sacro in Sardegna for instance.
Extremely interesting are 'bunari' (singular: bunar) on the island of Krk/HR, where corbelled water-permeable roof collect water into the tank, for sheep and shepherds.
Cisterns for fresh water (drinking) are alike to other wells, except Puglia's trullo, where rain water basin has its end in the kitchen. In Krk HR water-permeable stone roof collects water for drinking the stock, and in Spain cistern has chain of burned-clay pots, powered with oxen.
Miracle, collecting benevolence, money and power
We can find ununderstood monuments everywhere( Brittany, Ireland, UK); pozzo sacro, sacred well (Sardegna I) is unique monument for use astronomic phenomena in everyday life.
While we can not understand positions and use of stone monuments in England, for instance, their elements are settled to be in exact locations on exact time: astronomic knowledge of our predecessors was suprising high.
Pozzo sacro (sacred well) is sacral monument, using water as basic substance of life. Well near Sant'Anastasia in Sardara, Sardegna/I is typical object, using inclination of Sun beam for making miracle: twice a year. And once is on Santa Anastasia namesday: April 19. It cannot be coincidence.
Why miracle: with miracle more people is coming to the temple, more money is collected - both means more power and more authority above the people.
Tomb
Tombs are burial chambers for dead bodies.
Tumulus in Ireland, in Brittany and in Etruschan Italy are composed of a corridor and central chamber, at first covered with giant stone plates, afterwards corbelled. All the tomb is covered with soil and grass, some of them are embordered with constructed walls, some are like a mound in the country. Composition starts in principle with single stone: 'menhir', two menhirs, covered with stone plate represents 'dolmen', and row of dolmens compose corridor (corridor itself with sign-post, big plate at the end of corridor, stays on another side at the top of open central hall: it is 'domus de janas', grave of giants in Sardegna/I). At the end of corridor there is burial chamber. Outside it is hard to find, entrance is visible only. This is tumulus, the oldest is from 2nd millennium BC.
Naveta on Menorca is like upturned boat - with longitudinal construction, corbelled. Mirila (Velebit mountains, CROATIA) is intermediate tomb, which divides body and soul on the way down from the hills to the graveyard at the sea, in the native village. It seems like a bed, with foot-stone, and pillow, with protection and sign plate above the head.
7
Typics found
Architecture is made primarily for human beings, and compositions, close to the man, are just acceptable. In this case anthropomorphic measure system is normal. Problematic with several heights of men, several systems: octametric, duo-decimal had been stopped by use of meter, and decimal system in measurement of length. In compositions of dry stone walling system all shapes, and all proportions can be found.
Compositions, close to the man, are made for use of this man: in height and in space. Not only in dimensions, they are built by his example of the body: as the body is made in proportion of golden section, in most objects this proportion can be found.
Golden section is hard to calculate and hard to express with mathematics expression, the best approximation are lines of numbers, which limitate to golden section. The most important anthropometric measure is foot, in use in Anglo-Saxon countries. But, even foots has been changed in time of a couple hundred years: Roman foot 30 cm, English foot 30.48 cm, Vienna foot 31.6 cm, Ljubljana foot 32.8 cm, Venice foot 34.77 cm.
Meter with decimal system came in use about 125 years ago, it is very simplified for use. But- help to composing harmonising objects, close to man, gone with meter. Compositions in architecture became cold and unhuman, technical only.
Simplified object in dry stone walling system has very important influence of geometrical shapes and bodies: cube, prism, sphere, half-sphere, complex. Complex composed objects have mostly stepped walls, terraces or combination of mention elements. They can be seen especially in South of Italy, on trulli shelters.
All the known proportion systems can be seen on shelters: on elevations, shapes, and in construction. Mostly growth of square root of two and golden section on one side, and on another side square root of three by half are found.
Square root of two is diagonal of square, if basement is equal to one. All further squares in circles (and also circles in- or outside squares) has growth of square root of two.
Golden section can be found in essential parts of constructions, where use for man is provided: entrances. edges, foldings, inside elements for sitting etc. This is not construction proportion, only visual.
Equilateral triangle with baseline, equal to one, has the height equal to square root of three, by two. It is in use for compose cross section of corbelled constructions.
8
Proportion systems in use
Square root of two as diagonal of square with baseline one, and it is important for dry stone masonry with square ground plan outside and circle inside. Golden section is found as visual proportion system for elevations.
Square root of three by two is height of equilateral triangle in cross section.
Visual:
Golden section is found as visual proportion system for elevations. Golden section is typical visual proportion, visible on front elevations mostly, with combination of entrance, edge of roof or other visual accents. It is human proportion, and is less found on shelters for live stock.
Constructional:
Square root of two is diagonal of square, where baseline is equal to one, and it is important for deriving square beam out of circular stem, or in dry stone masonry where square ground plan has circular inner part.
Square root of two is visible on elevations too, but practically it is side product of construction itself.
Wall thickness of 20, 50, 70 or 90 centimetres mostly, has height equal to 1.40 m. This is square root of two, if baseline is one.
Square root of three, by two is height of equilateral triangle in cross section. Triangle can not be visible outside, because it starts in the middle of walls with its top at the head of object. If keystone is massive, triangle reachs its centre of gravity, if top plate is thin, triangle touches its lower surface.
It is important because side of a triangle has inclination equal to 60 degrees, which is the only possibility of corbelling.
Height of top plate or keystone is outside visible as edge of roof, where roof is made of gravel.
Height of equilateral triangle is equal to square root of three by two. It is relatively heavy to express, and need mathematical knowledge. On other side it is very simply to construct with three sticks with the same length.
9
Problematic: yesterday, Today, tomorrow
Elements of problematic are mostly information, documentation and analysis. This is expert work, but with publishing and education close to all cultural society.
Protection is connected to ownership, especially of smaller objects, and is very hard to realise.
Dry stone tomorrow depends on all mentioned problems, but with expert work, with education and publishing can be as successful as possible, because it is important for our common memory, with use of heritage in our culture of tomorrow.
Elements of problematic are mostly information, documentation and analysis. The most important is information, of course published or better ready to reach on Internet. All the problems are close to ownership: especially information about small objects in use, where wide public is undesired. The main task to official protection organisations is at least creating and maintaining list of dry stone property.
Documentation is second step: with text and technical drawings, photos and maps of selected items can be information list complete.
Analysis of objects by several aspects are urge: only analysis can answer and proof the question of value in this point of vernacular architecture, concerning ethnology, archaeology, history, sociology.
This is expert work, especially for architects, but publishing and education of heritage are close to all cultural society.
Protection is connected to ownership, especially of smaller objects, and is very hard to realise. Protection means restricts of ignorants active role in built landscape. Protection can be general or partial: on name, idea, use, details, material, techniques and technology. Successful protection can be only with co-operation of all society possible. Another question is restriction of use on those protected objects, and material (financing) part needs especially care.
Without all the elements together is protection out of use.
New compositions and use Today: Today are some of dry stone constructions (walls, elements on wall etc) in use in original conditions, other are out of use. New technology (new systems of herding flock, embordering pastures instead of shepherds etc) and materials easy to reach (concrete, cement) changed compositions too. Shelters are no more needed for shepherds because of quick transportation. Use as week-end houses is possible, but level of needs of modern man is Today so high (water, electricity, comfort), and dry stone objects are so small in their prime use. But, of course, temporary use of modest dry stone huts, even with water supply (Nimes,France for instance) exists.
Tomorrow we have a lot to do:
creating and maintaining information and documentation systems, as well as analysing to reach typics for understanding our built history
protection has two levels: by part on local niveau, and protection by law, international and for all areas. Not only protection is requirable, also restoration and renovation are needed; for original standings and for use Today
education in all levels, also publishing of information and documentation with analysis is extremely important. Especially for young people is raising of level of concern and knowledge necessary, to reach knowledge, understanding and proudness of our common memory, to find our roots, our origins.
Dry stone tomorrow depends on all mentioned problems, but with expert work on the fields of information, documentation, analysis, education and publishing, protection can be as successful as possible, because dry stone architecture is important for our common memory, with use of heritage in our culture tomorrow.
We can not use idea or details from this prime architecture, but composing of our basis for culture in future is important, anyway.
10
Index and literature
Index by countries and regions (shelter)
Alpes Maritimes, F: bastidon (shelter)
Athenes, North GR: dragospita (shelter)
Catalunya E: barraca de vinya (shelter)
Corse F: barracun, pagliaddiu (shelter)
Crete GR: mitata (shelter)
Croatia: kažun (Istra), komarda (island of Krk), bunja (Dalmatia, islands), trin (island of Hvar) (shelters)
Dalmatia HR: bunja (shelter)
Elba island I: caprile (shelter)
Gard, F: oustalet (shelter)
Graubuenden, CH: crot, scele (shelter)
Greece: mitata (Crete), kalospita (Peloponesuus), dragospita (North of Athenes) (shelters)
Haute-Loire, F: cazourne (shelter)
Herault, F: barraque (shelter)
Hvar island HR: trin (shelter)
Ireland,:clochan (shelter)
Istra HR: kažun (shelter)
Italy: pinettu (Sardegna), trullo (Puglia), caprile (Elba island)
Kras SI: hiška (shelter)
Krk island HR: komarda (shelter)
Malta: girna (shelter)
Nimes, F: capitelle (shelter)
Palestine: mantarah (shelter)
Peloponesus GR: kalospita (shelter)
Puglia I: trullo (shelter)
Pyrenees-Orientales, F: barraca (shelter)
Sardegna I: pinettu (shelter)
Slovenia: hiška (shelter)
South of France: cabane, capitelle, oustalet, barraque, barraca, chiabott, cazourne, Spain: barraca de vinya (shelter)
cabanon, bastidon, barracun, pagliaddiu (shelters)
Switzerland: crot, scele (shelter)
Valenciana E: barraca (shelter)
Vaucluse, F: cabanon (shelter)
Index by objects (all constructions)
aqueduct, everywhere (connecting two sides of valley, river, for leading water)
barraca, Pyrenees-Orientales, F (shelter)
barraca de vinya, Catalunya E (shelter)
barraca, Valenciana E (shelter)
barraca - watch house Catalunya E (shelter for watching, hunting)
barracun, Corse F (shelter)
barraque, Herault, F (shelter)
bastidon, Alpes Maritimes, F (shelter
)
bird trap, Malta
bunja, Dalmatia HR (shelter)
bridge, everywhere (connection between two sides of river, valley.)
broch, Scotland UK
cabanon, Vaucluse, F (shelter)
capitelle, Nimes, F (shelter)
caprile, Elba island I (shelter)
cazourne, Haute-Loire, F (shelter)
cistern, everywhere (water tank, collected water, rain water)
cistern for vine, Puglia I (tank for vine, mostly under trulli)
cleit, St Kilda island, Scotland UK (shelter, store house for drying fish, granary)
clochan, Ireland (shelter)
coupe de vent, South of France, F (open shelter against wind)
crot,Graubuenden CH (shelter)
dura, Malta (open shelter for bird hunters)
dragospita, Athenes, North GR (shelter)
girna, Malta (shelter)
hiška, Kras SI (shelter)
kalospita, Peloponesus GR (shelter)
kažun, Istra HR (shelter)
komarda, Krk island HR (shelter)
mantarah, Palestine (shelter)
mantarah, Palestine (watch tower, shelter)
mirila, Velebit HR (intermediate tomb architecture, temporary in use)
mitata, Crete GR (shelter)
mrgari, Krk island HR (organisation live stock for collecting and treating)
naveta, Menorca E (tomb architecture, upturned boat, meghaliti)
nuraghe, Sardegna I (information tower, passive military architecture)
oustalet, Gard, F (shelter)
pagliaddiu, paillerCorse F (shelter)
pinettu, Sardegna I (shelter)
pozzo sacro (sacred well) Sardegna I (well as temple)
sacred well (pozzo sacro) Sardegna I (well as temple)
scele, Graubuenden CH (shelter)
trin, Hvar island HR (shelter)
trullo, Puglia I (shelter)
tumulus, Brittany F, Ireland, Menorca E, West coast I (tomb architecture, meghaliti)
well, everywhere (water suply, ground water)
Used literature (and documentation by author)
please see the last figure.
Za povečavo kliknite na sliko
Click on picture to enlarge


 dr Borut Juvanec
dr Borut Juvanec
