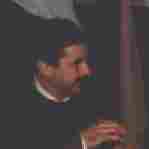

 mr Cveto Koder, Idrija
mr Cveto Koder, Idrija
THE TRANSFORMATION OF THE KENDA FARM INTO THE KENDA MANSION, A TOP-CATEGORY TOURIST RESIDENCE

A building with an ambitious L-shaped ground plan has been governing the plateau over the river Idrijca opposite the pilgrimage church of Virgin Mary's Assumption at Spodnja Idrija for 600 years.
The residential and industrial wings are complemented with a painted granary and a little horse stable. Rotomatika, a company from Spodnja Idrija, decided to renovate the Kenda farm and to carry out further construction works in order to obtain a top-category residence which would meet the demands of business protocol. The paper describes the architect's approach based on tradition, identity and system. The discovery of a systematic pattern helped the architect with the completion of the complex in such a way that the customer's wishes could be fulfilled. Today the reconstructed old parts, together with additional buildings or parts of them, form the so-called Kenda mansion, also referred to as the Kenda Castle. The old and new parts of the complex can easily be distinguished. The outer parts stretch towards the village centre, while the inner parts form a courtyard with a garden.
While designing and reconstructing the Kenda farm, the architect was guided by the desire to meet the demands of the so-called cultural architecture.


 mr Cveto Koder, Idrija
mr Cveto Koder, Idrija