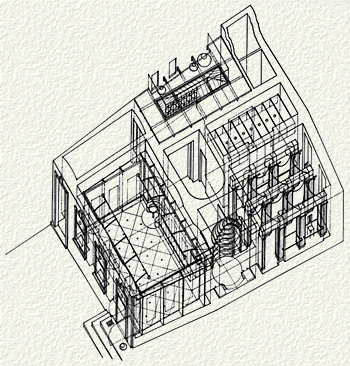|
To establish a high level of interior design, one originating from contemporary Central Europe
architecture, while at the same time continuing Plecnik's tradition perfect attention to detail, we asked
Boris Podrecca to design DESSA's facilities. Podrecca's international fame is founded specifically on
his interior and exhibition designs. As the gallery and offices were his first design for architects, as
clients, he tried to follow in his design the nearly forgotten design
|
principles of Gottfried Semper.
Through the connection of Semper's theory with Otto Wagner, he wanted to create in Ljubljana
Wagnerian architectural references as clues to understanding the work of his pupil, Joze Plecnik. The
DESSA facility in Zidovska steza is composed of four rooms, each devoted to a different building
material--stone for the gallery, wood for the library, plastic for the office and textile for the meeting
room.
|
Since the spaces in the old house, where DESSA is built, were not rectangular, Podrecca
regularised them by using cupboards (as in the gallery) or with a grid of columns/cupboards (as in the
office). The system of wall glazing in the gallery enables quick and easy mounting of architectural
exhibitions. All items except chairs were made specially for DESSA. Chairs designed by Prof. Niko
Kralj in 1950-ies were donated by the manufacturer Stol Kamnik.
|
















