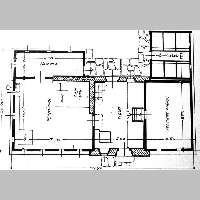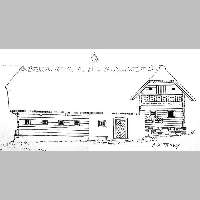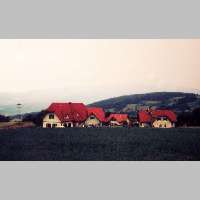

 dr Franz Lang
dr Franz Lang
The Concept of Building Modern Family Houses – The Heritage of Eastern Styria's Vernacular Architecture
The ground plan of a typical vernacular country house consisted of a corridor, situated in the very centre, the main room, a large foyer and a pantry. The saddle-shaped roof protected a narrow gable and balcony called gang. Annexes could typically be found in the right-hand-side part of the ground plan.
A re-application of traditional construction processes can be observed in present-day constructions. Often, new buildings choose the outward appearance of traditional farm houses. The fact that vernacular architecture moves away from foreign influences and seeks inspiration in traditional vernacular architecture is commendable, for it thus preserves the unique characteristics of landscape.
Za povečavo kliknite na sliko
Click on picture to enlarge


 dr Franz Lang
dr Franz Lang


